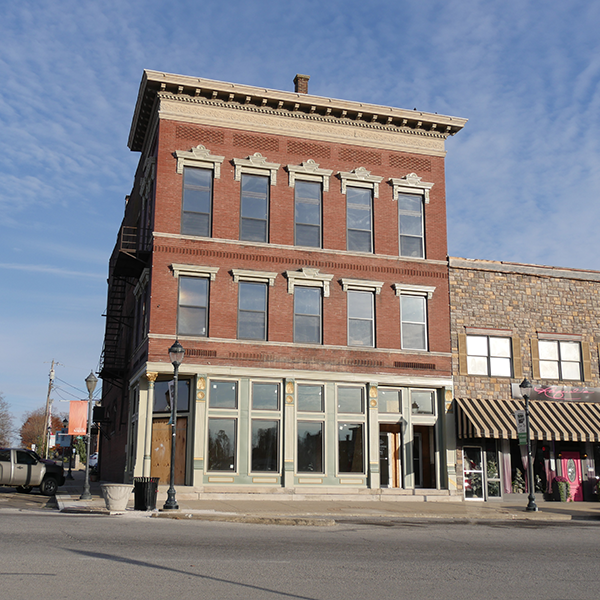I.O.O.F. Building
The structure is a three story brick building with Italian ate limestone details and wide projecting eaves. Each story is defined by limestone drip course. Decorative brick work beneath the limestone banding further emphasizes each rank. Below the third story drip course is a narrow brick corbel course. Pronounced flat eaves have block modillions with a dentil course beneath. A pressed metal frieze with linked paterae completes the entablature. Vents located above the store front and on the third story are composed of patterned brick. Each story features a distinctive fenestration. Windows on the five bay third story features flat limestone hood moldings with shield keystones and supporting brackets. The second windows have plain flat window hoods with a keystone only on the central window.
On the north side of the building a single pair of round arched windows surmounted by a soldier course drip cap remain of the original window openings facing East Market Street.
Views
1,340



